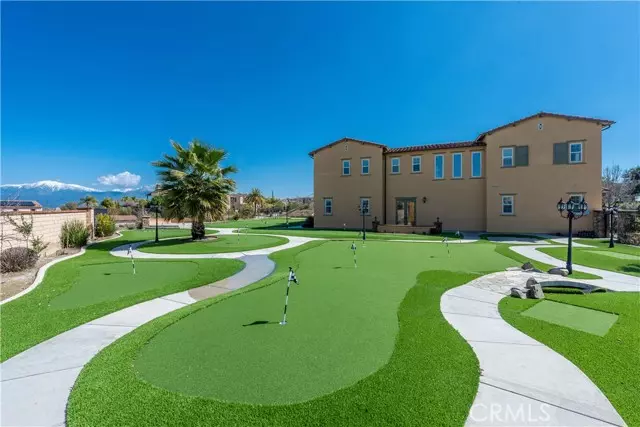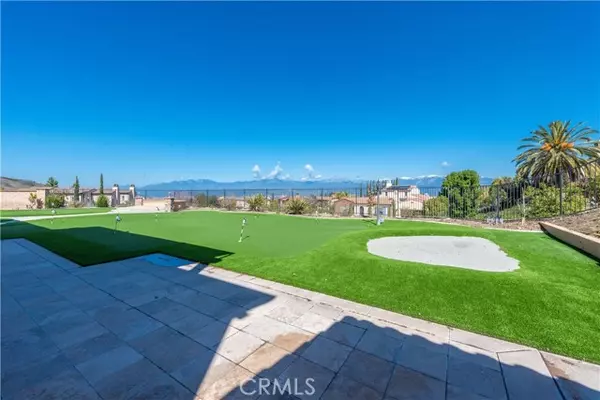
19519 Mulberry Drive Walnut, CA 91789
8 Beds
9 Baths
5,477 SqFt
OPEN HOUSE
Tue Nov 26, 2:00pm - 4:00pm
Wed Nov 27, 2:00pm - 4:00pm
UPDATED:
11/25/2024 05:38 PM
Key Details
Property Type Single Family Home
Sub Type Detached
Listing Status Active
Purchase Type For Sale
Square Footage 5,477 sqft
Price per Sqft $633
MLS Listing ID CRTR24043822
Bedrooms 8
Full Baths 2
HOA Y/N No
Originating Board Datashare California Regional
Year Built 2012
Lot Size 0.555 Acres
Property Description
Location
State CA
County Los Angeles
Interior
Heating Central
Cooling Central Air
Flooring Carpet
Fireplaces Type Family Room, Gas, Living Room, Other
Fireplace Yes
Window Features Screens
Appliance Dishwasher, Double Oven, Gas Range, Microwave, Range, Refrigerator, Gas Water Heater
Laundry Dryer, Laundry Room, Washer
Exterior
Garage Spaces 3.0
Pool None
Amenities Available Dog Park
View City Lights, Hills, Mountain(s), Panoramic
Private Pool false
Building
Lot Description Corner Lot, Level, Other, Street Light(s), Landscape Misc
Story 2
Water Public
Schools
School District Rowland Unified







