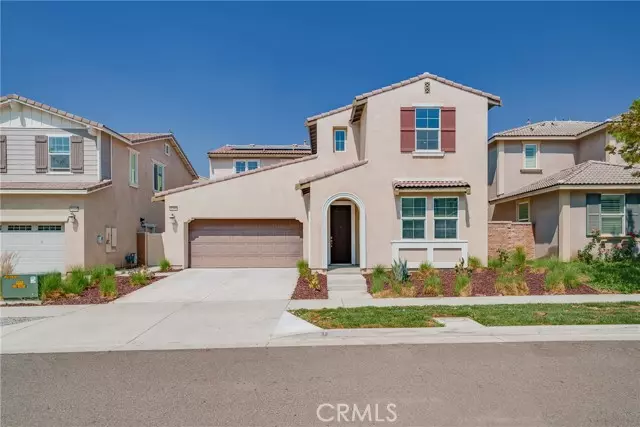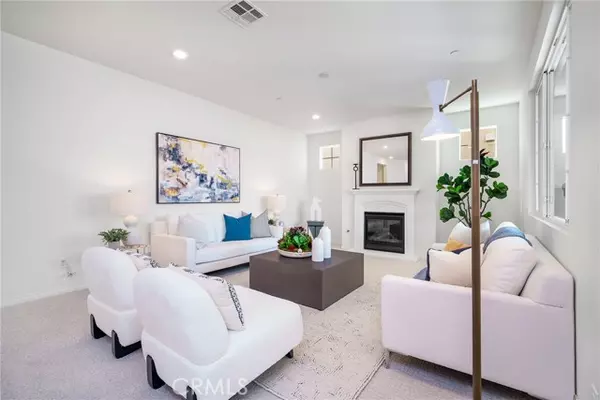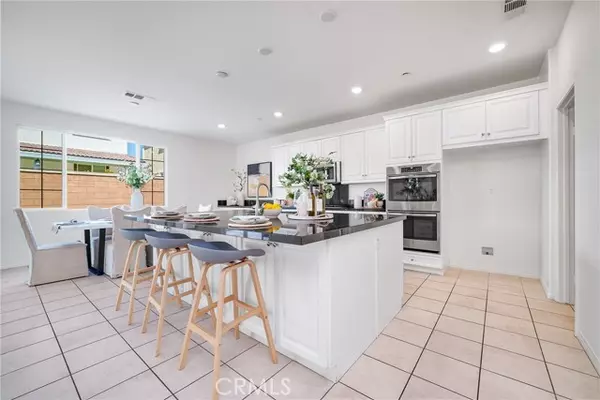REQUEST A TOUR If you would like to see this home without being there in person, select the "Virtual Tour" option and your agent will contact you to discuss available opportunities.
In-PersonVirtual Tour

Listed by Joyce Lin • Coldwell Banker Platinum Prop.
$ 895,000
Est. payment /mo
Active
3245 E Yosemite Drive Ontario, CA 91762
5 Beds
3 Baths
2,765 SqFt
UPDATED:
11/24/2024 06:48 AM
Key Details
Property Type Single Family Home
Sub Type Detached
Listing Status Active
Purchase Type For Sale
Square Footage 2,765 sqft
Price per Sqft $323
MLS Listing ID CRPW24194712
Bedrooms 5
Full Baths 3
HOA Fees $133/mo
HOA Y/N Yes
Originating Board Datashare California Regional
Year Built 2018
Lot Size 4,000 Sqft
Property Description
Welcome to this beautiful and desirable 5-bedroom, 3-bathroom single-family home located in the sought-after Grand Park Community, near the future Phase 1 of Ontario Grand Park. *New interior Paint and New Carpet* This thoughtfully designed home features a main-floor bedroom and bathroom for added convenience. Stepping through the front door, you are welcomed by an open-concept floor plan with tile floor leading into the Great Room with cozy fireplace. Upgraded kitchen with double ovens, a LARGE walk-in pantry with an island, and sleek finishes. Dining area with sliding doors leading to the covered California room —perfect for both entertaining and daily living. The spacious loft adds versatility, while the built-in desk creates an ideal workspace. Retreat to the expansive primary suite, complete with a walk-in closet. The home also boasts a tankless water heater for energy efficiency, along with a leased solar system to help reduce energy costs. Community amenities are just short walking distance away. Community amenities including pool, playgrounds, and park. With spectacular location, you will be conveniently located minutes away from shopping centers and variety of ethnic markets as well as having quick access to freeways.
Location
State CA
County San Bernardino
Interior
Heating Central
Cooling Central Air
Flooring Tile, Carpet
Fireplaces Type Family Room
Fireplace Yes
Laundry Laundry Room
Exterior
Garage Spaces 2.0
Pool Spa
Amenities Available Pool, Spa/Hot Tub
View None
Private Pool false
Building
Lot Description Street Light(s)
Story 2
Water Public
Schools
School District Ontario-Montclair

© 2024 BEAR, CCAR, bridgeMLS. This information is deemed reliable but not verified or guaranteed. This information is being provided by the Bay East MLS or Contra Costa MLS or bridgeMLS. The listings presented here may or may not be listed by the Broker/Agent operating this website.






