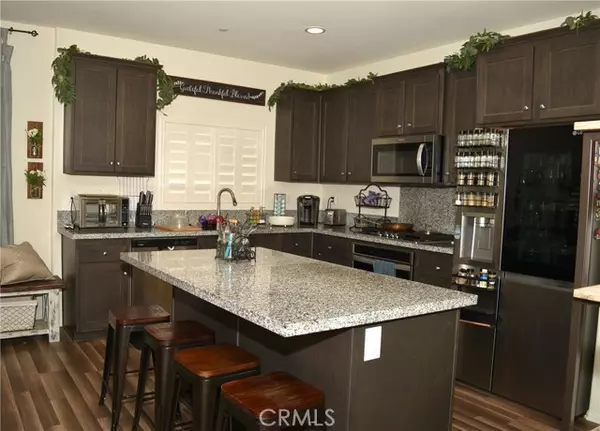
11664 Omeara Way Beaumont, CA 92223
4 Beds
3 Baths
2,065 SqFt
UPDATED:
10/19/2024 05:17 AM
Key Details
Property Type Single Family Home
Sub Type Detached
Listing Status Active
Purchase Type For Sale
Square Footage 2,065 sqft
Price per Sqft $326
MLS Listing ID CRCV24203149
Bedrooms 4
Full Baths 3
HOA Fees $155/mo
HOA Y/N Yes
Originating Board Datashare California Regional
Year Built 2023
Lot Size 4,922 Sqft
Property Description
Location
State CA
County Riverside
Interior
Heating Central
Cooling Ceiling Fan(s), Central Air
Flooring Vinyl, Carpet
Fireplaces Type None
Fireplace No
Appliance Dishwasher, Disposal, Gas Range, Microwave, Tankless Water Heater
Laundry Gas Dryer Hookup, Laundry Room, Other, Inside, Upper Level
Exterior
Garage Spaces 2.0
Pool In Ground, Spa
Amenities Available Clubhouse, Fitness Center, Playground, Pool, Spa/Hot Tub, Tennis Court(s), Other, Picnic Area, Recreation Facilities
View Greenbelt, Hills
Parking Type Attached, Int Access From Garage, Garage Faces Front
Private Pool false
Building
Lot Description Corner Lot, Street Light(s), Landscape Misc, Storm Drain
Story 2
Foundation Slab
Water Private
Architectural Style Contemporary
Schools
School District Beaumont Unified







