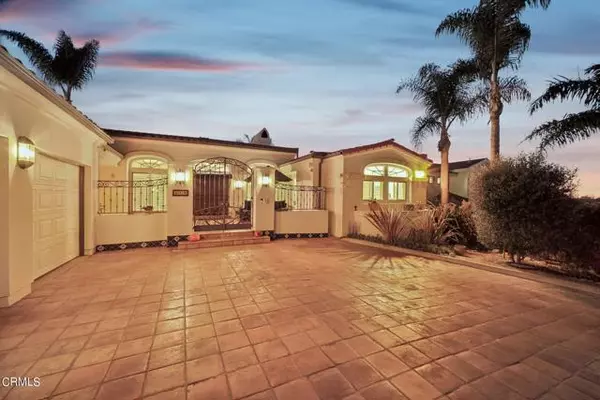REQUEST A TOUR If you would like to see this home without being there in person, select the "Virtual Tour" option and your advisor will contact you to discuss available opportunities.
In-PersonVirtual Tour

Listed by Fred Evans • RE/MAX Gold Coast REALTORS
$ 3,495,000
Est. payment /mo
Active
518 Lincoln Drive Ventura, CA 93001
3 Beds
4 Baths
3,164 SqFt
UPDATED:
11/22/2024 03:17 AM
Key Details
Property Type Single Family Home
Sub Type Detached
Listing Status Active
Purchase Type For Sale
Square Footage 3,164 sqft
Price per Sqft $1,104
MLS Listing ID CRV1-26062
Bedrooms 3
Full Baths 3
HOA Y/N No
Originating Board Datashare California Regional
Year Built 1989
Lot Size 7,492 Sqft
Property Description
Ventura Prestigious Hobson Heights! Ocean, Island, and Mountain views. Mediterranean Masterpiece. Approximately 3164 square feet, with three bedrooms 3 1/2 baths, and initially built in 1989 and extensively remodeled and upgraded in 2018. The spacious living room features gorgeous oak wood floors and high coffered ceilings with an expansive wall of windows taking in the views and natural light. Sharing this space is your dining room. The living room's fireplace with a dark marble face adds a luxurious ambiance. The gourmet kitchen includes a 5' x 10' granite center island (comfortably seats 4 bar stools) with a prep sink, extra storage space, and a sub-zero wine refrigerator. The convenience and beauty of sliding pocket doors used to separate the family room from the step-down dining room, creating intimate dining with your special guest. The stunning dark oak wood flooring flows in the kitchen and family room. The family room adjacent to the kitchen has a built-in entertainment cabinet wired for speakers. It also has a built-in art niche' with 1/2' glass shelving. The sliding doors from the family room lead to the outside covered viewing deck. The main level primary suite offers a private viewing balcony, sitting area, spacious bathroom with soaking tub and tiled shower, and a w
Location
State CA
County Ventura
Interior
Cooling None
Flooring Carpet, Wood
Fireplaces Type Den, Living Room, Raised Hearth
Fireplace Yes
Appliance Dishwasher
Laundry Laundry Room
Exterior
Garage Spaces 3.0
Pool None
View City Lights, Hills, Marina, Mountain(s), Water, Other, Ocean
Private Pool false
Building
Story 2
Foundation Combination
Water Public
Architectural Style Mediterranean

© 2024 BEAR, CCAR, bridgeMLS. This information is deemed reliable but not verified or guaranteed. This information is being provided by the Bay East MLS or Contra Costa MLS or bridgeMLS. The listings presented here may or may not be listed by the Broker/Agent operating this website.






