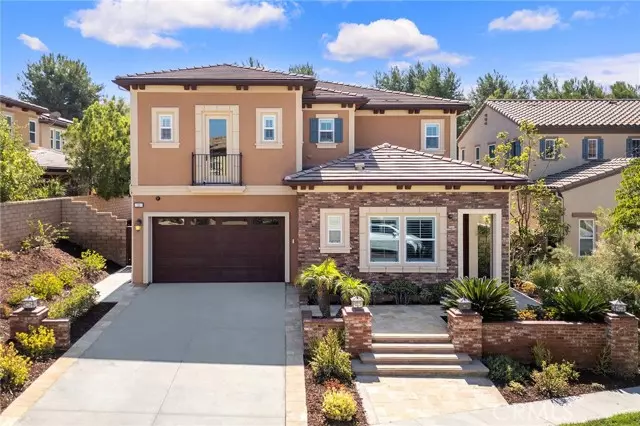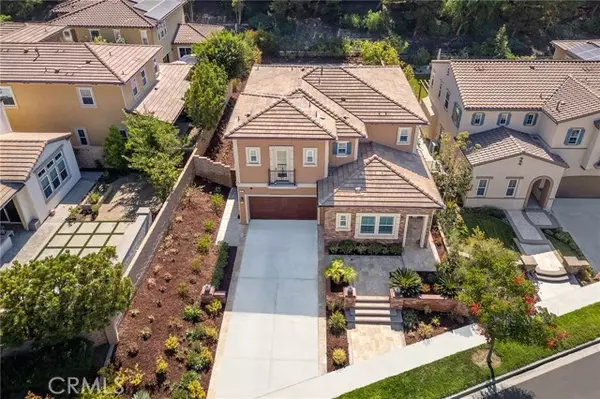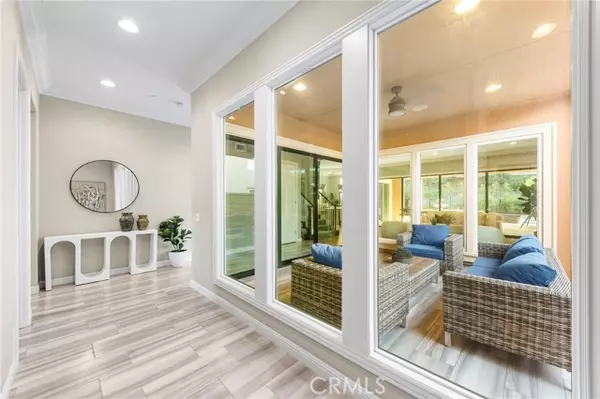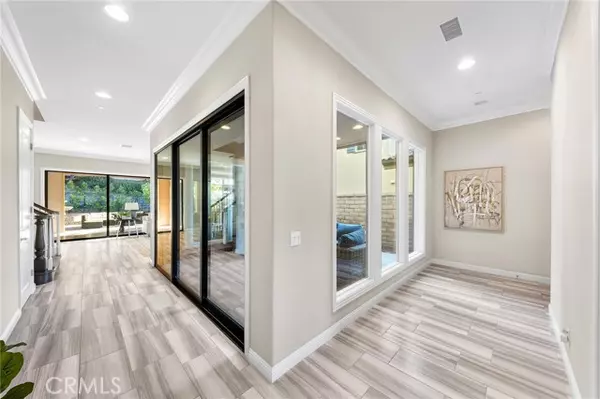11 Goldenrod Lake Forest (el Toro), CA 92630
4 Beds
5 Baths
2,992 SqFt
OPEN HOUSE
Sat Feb 01, 1:00pm - 4:00pm
Sun Feb 02, 1:00pm - 4:00pm
UPDATED:
01/30/2025 09:15 PM
Key Details
Property Type Single Family Home
Sub Type Detached
Listing Status Active
Purchase Type For Sale
Square Footage 2,992 sqft
Price per Sqft $879
MLS Listing ID CROC24208417
Bedrooms 4
Full Baths 4
HOA Fees $222/mo
HOA Y/N Yes
Originating Board Datashare California Regional
Year Built 2015
Lot Size 9,387 Sqft
Property Description
Location
State CA
County Orange
Interior
Heating Forced Air, Solar
Cooling Central Air, Other
Flooring Carpet, See Remarks
Fireplaces Type Electric
Fireplace Yes
Window Features Double Pane Windows,Screens
Appliance Dishwasher, Double Oven, Disposal, Gas Range, Microwave, Oven, Refrigerator, Self Cleaning Oven, Water Softener, Tankless Water Heater
Laundry Dryer, Laundry Room, Washer, Other, Electric, Inside, Upper Level
Exterior
Garage Spaces 2.0
Amenities Available Clubhouse, Playground, Pool, Gated, Spa/Hot Tub, Other, Barbecue, Dog Park, Trail(s)
View None
Private Pool false
Building
Lot Description Close to Clubhouse
Story 2
Water Public
Schools
School District Saddleback Valley Unified
Others
HOA Fee Include Security/Gate Fee






