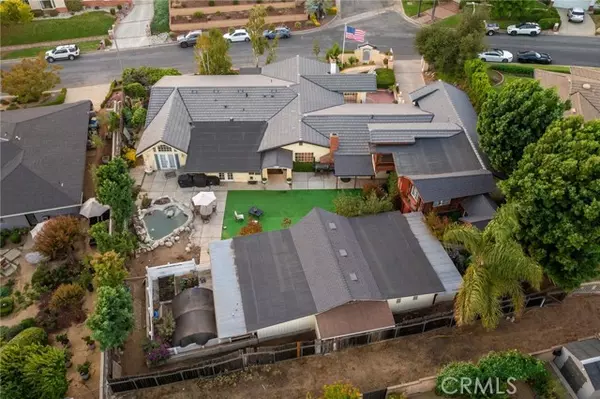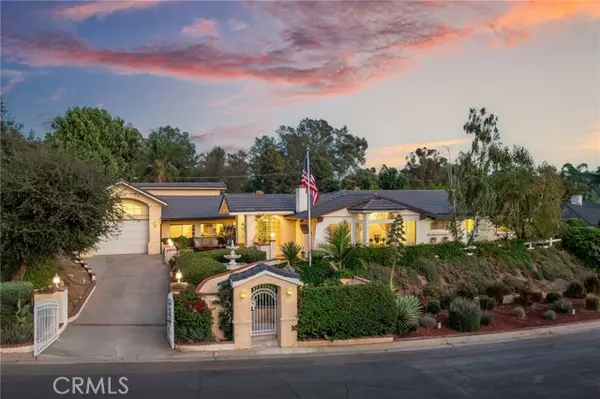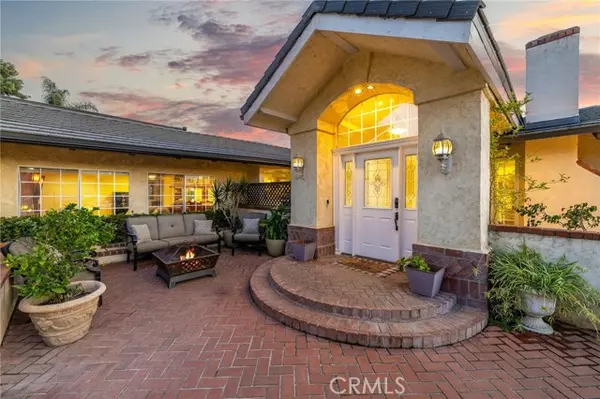
242 Summit Road La Verne, CA 91750
4 Beds
3 Baths
4,200 SqFt
UPDATED:
11/16/2024 01:01 AM
Key Details
Property Type Single Family Home
Sub Type Detached
Listing Status Active
Purchase Type For Sale
Square Footage 4,200 sqft
Price per Sqft $379
MLS Listing ID CRCV24222489
Bedrooms 4
Full Baths 3
HOA Y/N No
Originating Board Datashare California Regional
Year Built 1969
Lot Size 0.381 Acres
Property Description
Location
State CA
County Los Angeles
Interior
Heating Central
Cooling Ceiling Fan(s), Central Air
Flooring Tile
Fireplaces Type Gas, Living Room
Fireplace Yes
Appliance Dishwasher, Double Oven, Disposal, Gas Range, Water Softener, Tankless Water Heater
Laundry Inside
Exterior
Garage Spaces 4.0
Pool None
View None
Private Pool false
Building
Lot Description Other, Street Light(s), Landscape Misc
Story 1
Foundation Slab
Water Public
Architectural Style Ranch
Schools
School District Bonita Unified







