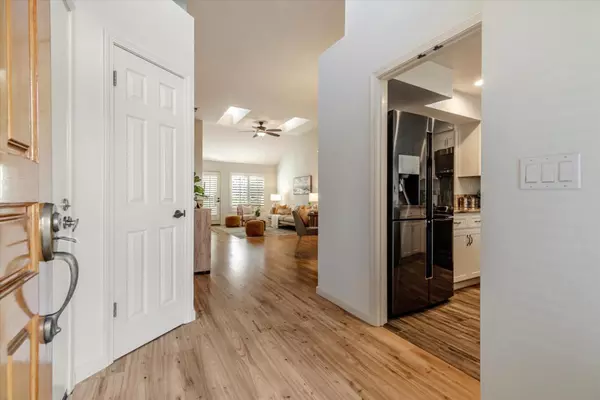REQUEST A TOUR If you would like to see this home without being there in person, select the "Virtual Tour" option and your advisor will contact you to discuss available opportunities.
In-PersonVirtual Tour

Listed by Compass
$ 785,000
Est. payment /mo
New
7689 Galloway Drive San Jose, CA 95135
2 Beds
2 Baths
1,307 SqFt
UPDATED:
11/22/2024 01:24 PM
Key Details
Property Type Condo
Sub Type Condominium
Listing Status Active
Purchase Type For Sale
Square Footage 1,307 sqft
Price per Sqft $600
MLS Listing ID ML81986728
Bedrooms 2
Full Baths 2
HOA Fees $1,047
HOA Y/N Yes
Originating Board Datashare MLSListings
Year Built 1989
Property Description
Welcome to this beautifully updated home featuring 2 bedrooms and 2 bathrooms, located in the sought-after Highland Villages community. This home boasts an open floor plan with vaulted ceilings, a modern kitchen adorned with granite countertops, and stylish finishes throughout. Step outside to your expansive 700 sq. ft. private patio, perfect for relaxation or entertaining, surrounded by lush greenery. Enjoy easy access to the serene green belt from both the living room and the primary bedroom, complete with a convenient private exit. This unit also includes an in-unit washer and dryer for added convenience. The Villages offers an array of resort-style amenities, including a private, gated entrance with 24/7 security, a 18-hole golf course, tennis and pickleball courts, bocce ball, walking trails, and lush gardens. Enjoy dining at the clubhouse, fitness center access, swimming pools, spas, and so much more. Embrace an active lifestyle with over 1,200 acres of beautifully landscaped grounds, sparkling lakes, and a vibrant social scene. Don't miss this opportunity to experience resort-style living in one of the most desirable communities.
Location
State CA
County Santa Clara
Interior
Heating Forced Air
Flooring Laminate, Tile
Fireplaces Number 1
Fireplaces Type Gas Starter
Fireplace Yes
Appliance Dishwasher, Microwave
Exterior
Garage Spaces 2.0
Amenities Available Clubhouse, Golf Course
Private Pool true
Building
Story 1
Foundation Slab
Water Public
Architectural Style Contemporary
Schools
School District East Side Union High, Evergreen Elementary
Others
HOA Fee Include Management Fee,Reserves

© 2024 BEAR, CCAR, bridgeMLS. This information is deemed reliable but not verified or guaranteed. This information is being provided by the Bay East MLS or Contra Costa MLS or bridgeMLS. The listings presented here may or may not be listed by the Broker/Agent operating this website.






