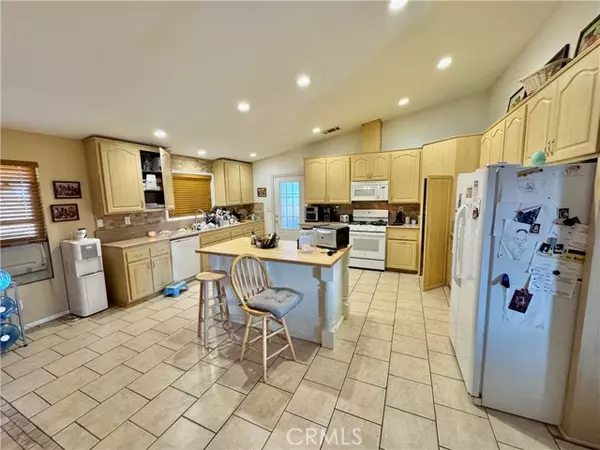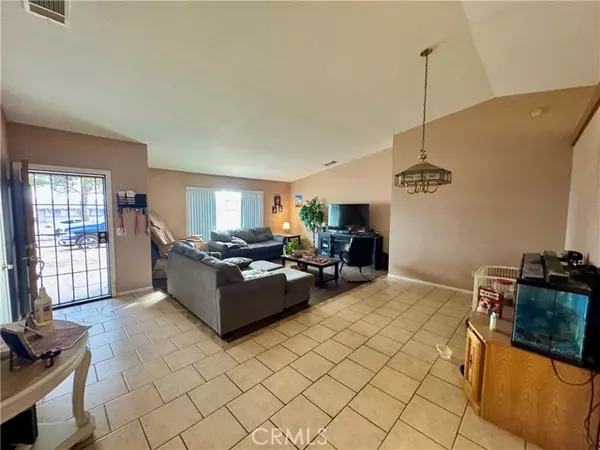REQUEST A TOUR If you would like to see this home without being there in person, select the "Virtual Tour" option and your agent will contact you to discuss available opportunities.
In-PersonVirtual Tour
Listed by Carlos Vizcaino • Berkshire Hathaway HomeService
$ 429,900
Est. payment /mo
Active
10656 10th Avenue Hesperia, CA 92345
4 Beds
2 Baths
2,192 SqFt
UPDATED:
01/07/2025 09:23 PM
Key Details
Property Type Single Family Home
Sub Type Detached
Listing Status Active
Purchase Type For Sale
Square Footage 2,192 sqft
Price per Sqft $196
MLS Listing ID CRHD24248575
Bedrooms 4
Full Baths 2
HOA Y/N No
Originating Board Datashare California Regional
Year Built 1993
Lot Size 1.160 Acres
Property Description
Discover this spacious 4-bedroom, 2-bath home offering 2,192 square feet of living space on a sprawling 1.16-acre lot in a desirable Hesperia neighborhood. The home’s open floor plan includes a family room, formal living room, and a cozy brick fireplace with a raised hearth. Natural light fills the generously sized kitchen, which provides plenty of space for cooking and gathering. The master suite, thoughtfully located on a separate side of the home, offers privacy and convenience. Outside, you’ll find an intimate covered patio, RV access, and a 2-car attached garage, all framed by ample space to expand, garden, or customize to your vision. While the home does need some TLC, it qualifies for financing and is priced to sell below market value for a quick sale. With its durable tile roof, pride-of-ownership neighborhood, and potential for upgrades, this property is perfect for buyers or investors seeking value and space. Don’t miss out—schedule a viewing today!
Location
State CA
County San Bernardino
Interior
Heating Central
Cooling Central Air
Flooring Tile
Fireplaces Type Dining Room, Family Room, Living Room
Fireplace Yes
Laundry In Garage
Exterior
Garage Spaces 2.0
Pool None
View Mountain(s), Other
Private Pool false
Building
Lot Description Street Light(s)
Story 1
Water Public
Schools
School District Hesperia Unified

© 2025 BEAR, CCAR, bridgeMLS. This information is deemed reliable but not verified or guaranteed. This information is being provided by the Bay East MLS or Contra Costa MLS or bridgeMLS. The listings presented here may or may not be listed by the Broker/Agent operating this website.





