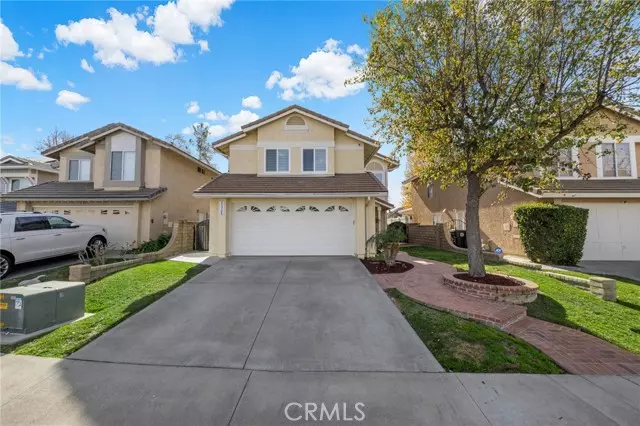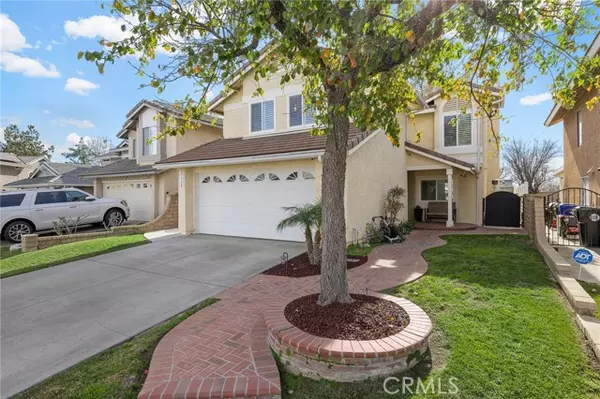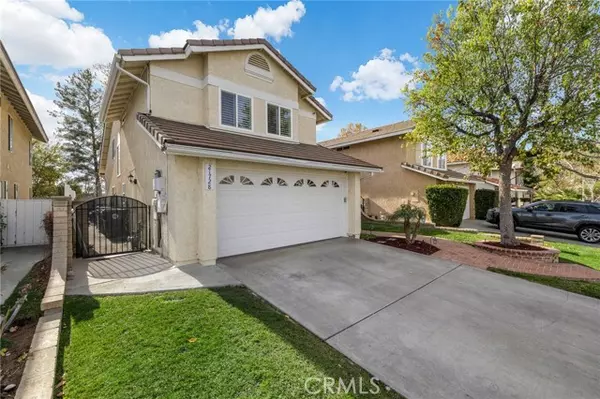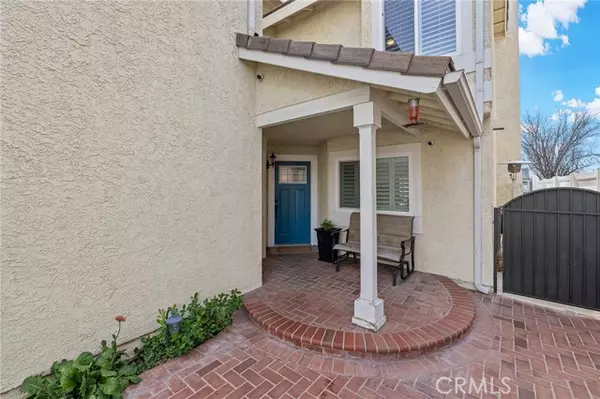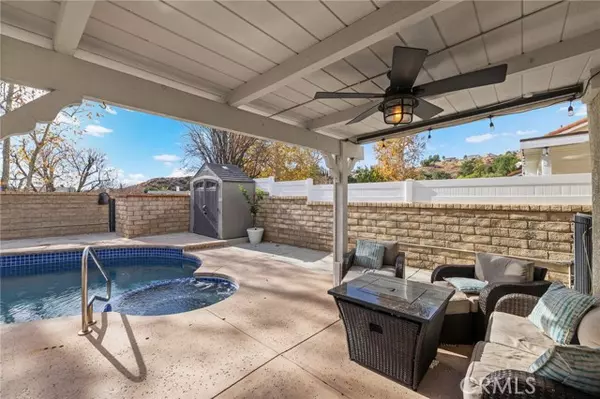REQUEST A TOUR If you would like to see this home without being there in person, select the "Virtual Tour" option and your agent will contact you to discuss available opportunities.
In-PersonVirtual Tour
Listed by Ashley Waldron • Southern California Real Estate & Associates
$ 945,000
Est. payment /mo
Active
21728 Cheswold Avenue Saugus (santa Clarita), CA 91350
4 Beds
3 Baths
1,927 SqFt
UPDATED:
01/06/2025 01:11 AM
Key Details
Property Type Single Family Home
Sub Type Detached
Listing Status Active
Purchase Type For Sale
Square Footage 1,927 sqft
Price per Sqft $490
MLS Listing ID CRSR24255620
Bedrooms 4
Full Baths 3
HOA Fees $64/mo
HOA Y/N Yes
Originating Board Datashare California Regional
Year Built 1987
Lot Size 4,517 Sqft
Property Description
Upgraded Saugus Pool Home!! This beautiful cul de sac home has all the upgrades you are looking for. The sellers have just upgraded and replaced the home's electrical panel and is EV ready, all windows have been replaced, air conditioner and furnace too! Inside this home features a remodeled kitchen with quartz countertops, stone backsplash, copper sink, refinished cabinets, black stainless steel appliances and a new kitchen island. The fireplace has been updated in the family room with neutral paint tones throughout, along with new custom lighting. Walking up the wood staircase, you will notice the new custom cabinetry installed on the second floor. 3 spacious bedrooms, a full bath and a master suite that features a vaulted ceiling, walk in closet, spacious bath and dual sinks. Back downstairs; walking out the custom doors to the backyard, you'll notice a covered patio great for entertaining, pool and spa and new vinyl fencing for privacy. No rear neighbors as the home backs up to a beautiful park. Other upgrades include plantation shutters, solar panels, custom exterior lighting, built-in garage racks, gutters, NO Mello Roos, great neighbors and great school district!
Location
State CA
County Los Angeles
Interior
Heating Central
Cooling Central Air
Fireplaces Type Family Room
Fireplace Yes
Laundry Laundry Room
Exterior
Garage Spaces 2.0
Amenities Available Playground, Park
View Other
Private Pool true
Building
Lot Description Other, Street Light(s), Storm Drain
Story 2
Water Public
Schools
School District William S. Hart Union High

© 2025 BEAR, CCAR, bridgeMLS. This information is deemed reliable but not verified or guaranteed. This information is being provided by the Bay East MLS or Contra Costa MLS or bridgeMLS. The listings presented here may or may not be listed by the Broker/Agent operating this website.

