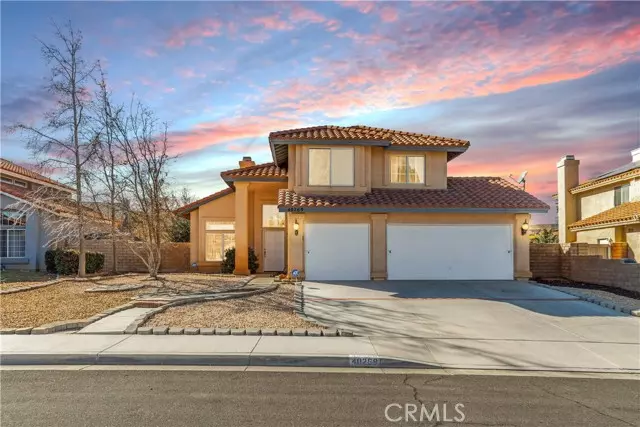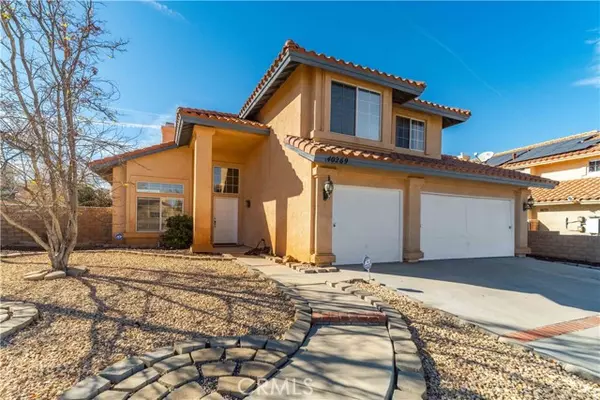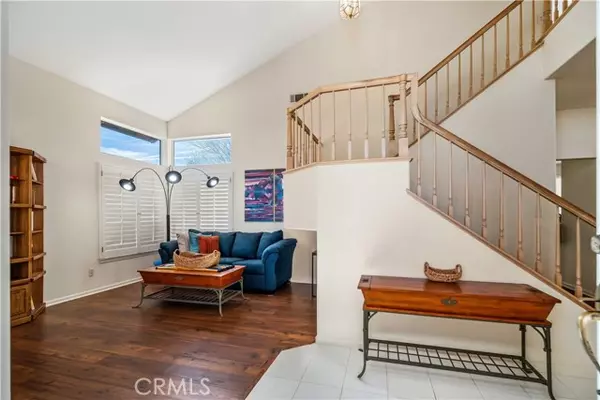REQUEST A TOUR If you would like to see this home without being there in person, select the "Virtual Tour" option and your agent will contact you to discuss available opportunities.
In-PersonVirtual Tour
Listed by Tammy Crawford • Exp Realty of California
$ 590,000
Est. payment /mo
Active
40269 Palmetto Drive Palmdale, CA 93551
4 Beds
3 Baths
2,166 SqFt
UPDATED:
01/12/2025 06:17 AM
Key Details
Property Type Single Family Home
Sub Type Detached
Listing Status Active
Purchase Type For Sale
Square Footage 2,166 sqft
Price per Sqft $272
MLS Listing ID CRSR25004297
Bedrooms 4
Full Baths 2
HOA Y/N No
Originating Board Datashare California Regional
Year Built 1991
Lot Size 8,171 Sqft
Property Description
Prime Palmdale Location, Perfect for a Growing Family! Located in a great neighborhood, shopping, dining, parks & schools, this spacious 4-bedroom, 3-bathroom home offers the ideal combination of comfort and convenience. As soon as you enter this home, you will appreciate the soaring ceilings, ample light and great floorplan. You are first greeted with a versatile space that could be used as a charming sitting area or hang out spot for the kids. Proceeding into the heart of the home, you will find the dining area that again offers high ceilings and large windows that illuminate the space with natural light. From here, you have direct access to the kitchen with ample storage, a beautiful breakfast nook with a picturesque bay window and open sightlines to the family room. In the family room, you will enjoy a gas fireplace, more of that beautiful natural light and direct access to the backyard. On the main living level, you also have a full bath and designated laundry room. Moving upstairs, prepare yourself for the primary suite, complete with your very own fireplace and sitting area with another bay window and spectacular natural light. Rounding out the retreat is a large bathroom with a soaking tub and phenomenal walk-in shower, dual sinks and large closets. Finishing out the upst
Location
State CA
County Los Angeles
Interior
Heating Central
Cooling Central Air
Flooring Laminate, Tile, Carpet
Fireplaces Type Family Room, Gas
Fireplace Yes
Appliance Gas Range
Laundry Laundry Room
Exterior
Garage Spaces 3.0
Pool None
View Other
Private Pool false
Building
Lot Description Other, Street Light(s), Storm Drain
Story 2
Foundation Slab
Water Public
Architectural Style Traditional
Schools
School District Antelope Valley Union High

© 2025 BEAR, CCAR, bridgeMLS. This information is deemed reliable but not verified or guaranteed. This information is being provided by the Bay East MLS or Contra Costa MLS or bridgeMLS. The listings presented here may or may not be listed by the Broker/Agent operating this website.





