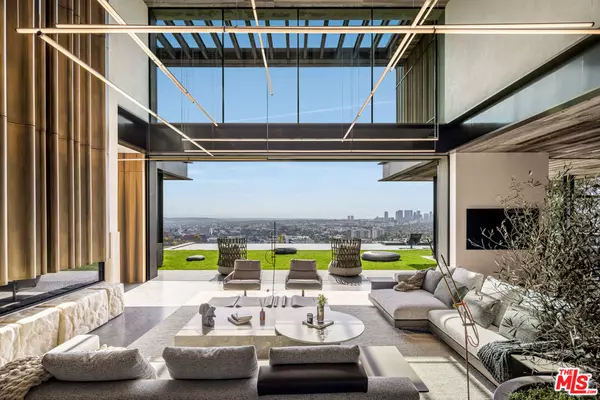8741 St Ives DR Los Angeles, CA 90069
5 Beds
9 Baths
14,400 SqFt
UPDATED:
01/14/2025 05:24 AM
Key Details
Property Type Single Family Home
Sub Type Single Family Residence
Listing Status Active
Purchase Type For Sale
Square Footage 14,400 sqft
Price per Sqft $3,090
MLS Listing ID 25479849
Bedrooms 5
Full Baths 7
Half Baths 2
HOA Y/N No
Year Built 2024
Lot Size 0.655 Acres
Lot Dimensions Assessor
Property Description
Location
State CA
County Los Angeles
Area C03 - Sunset Strip - Hollywood Hills West
Zoning LAR1
Interior
Interior Features Separate/Formal Dining Room, Eat-in Kitchen, High Ceilings, Open Floorplan, Recessed Lighting, Dressing Area, Wine Cellar, Walk-In Closet(s)
Heating Central, Fireplace(s)
Cooling Central Air
Flooring Carpet, Stone, Wood
Fireplaces Type Family Room, Living Room, Outside
Furnishings Unfurnished
Fireplace Yes
Appliance Built-In, Dishwasher, Oven, Range, Refrigerator, Range Hood, Dryer, Washer
Laundry Inside
Exterior
Parking Features Carport, Driveway, Garage, Private
Pool Heated, In Ground, Private
Community Features Gated
View Y/N Yes
View City Lights, Pool, Trees/Woods
Porch Covered, Deck, Open, Patio
Total Parking Spaces 10
Private Pool Yes
Building
Lot Description Back Yard, Yard
Story 2
Entry Level Multi/Split
Architectural Style Contemporary
Level or Stories Multi/Split
New Construction Yes
Others
Senior Community No
Tax ID 5560021020
Security Features Carbon Monoxide Detector(s),Gated Community,Smoke Detector(s)
Special Listing Condition Standard






