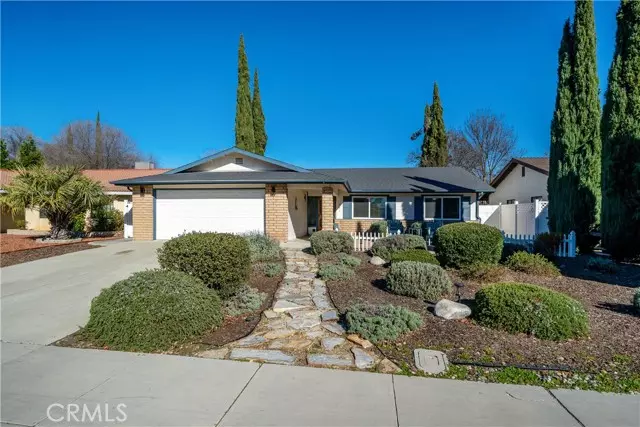841 Bolen Drive Paso Robles, CA 93446
3 Beds
2 Baths
1,619 SqFt
UPDATED:
02/21/2025 01:19 AM
Key Details
Property Type Single Family Home
Sub Type Detached
Listing Status Pending
Purchase Type For Sale
Square Footage 1,619 sqft
Price per Sqft $425
MLS Listing ID CRSC25007995
Bedrooms 3
Full Baths 1
HOA Y/N No
Originating Board Datashare California Regional
Year Built 1982
Lot Size 7,068 Sqft
Property Sub-Type Detached
Property Description
Location
State CA
County San Luis Obispo
Interior
Heating Forced Air, Natural Gas
Cooling Ceiling Fan(s), Central Air
Flooring Laminate, Tile, Vinyl, Carpet
Fireplaces Type Gas Starter, Living Room, Raised Hearth, Wood Burning
Fireplace Yes
Window Features Double Pane Windows
Appliance Dishwasher, Disposal, Gas Range, Microwave, Gas Water Heater
Laundry In Garage, Other
Exterior
Garage Spaces 2.0
Pool None
Amenities Available Park
View Other
Private Pool false
Building
Lot Description Street Light(s), Storm Drain
Story 1
Foundation Slab
Water Public
Architectural Style Ranch
Schools
School District Paso Robles Joint Unified






