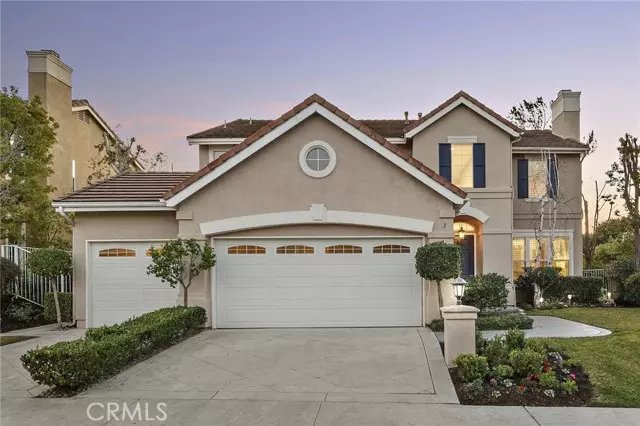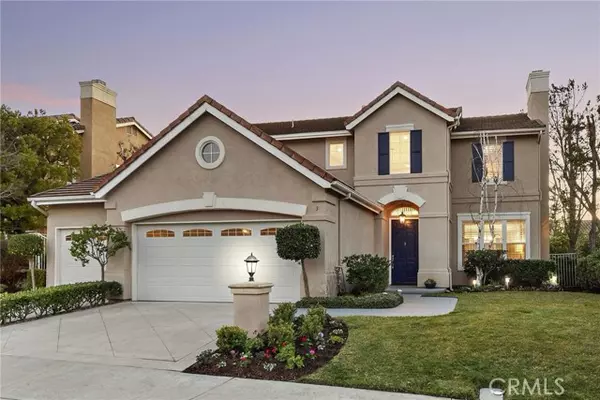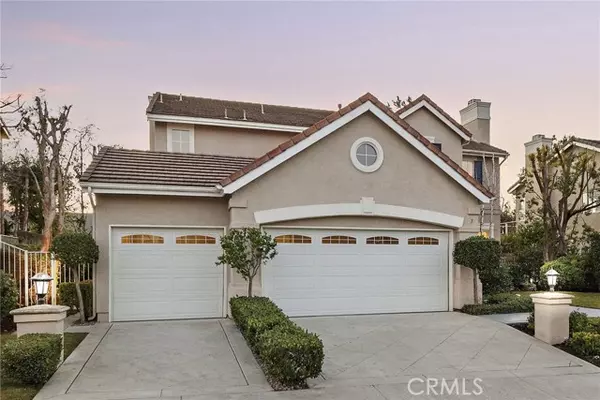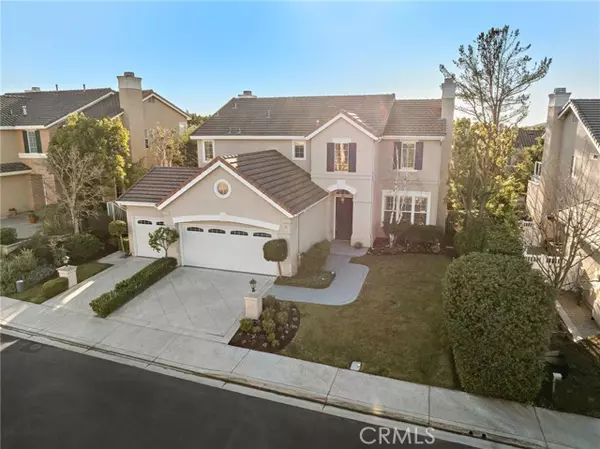3 Saratoga Rancho Santa Margarita, CA 92679
5 Beds
3 Baths
2,933 SqFt
OPEN HOUSE
Sat Jan 18, 12:30pm - 4:30pm
Sun Jan 19, 12:30pm - 4:30pm
UPDATED:
01/18/2025 07:06 AM
Key Details
Property Type Single Family Home
Sub Type Detached
Listing Status Active
Purchase Type For Sale
Square Footage 2,933 sqft
Price per Sqft $664
MLS Listing ID CROC25007542
Bedrooms 5
Full Baths 3
HOA Fees $320/mo
HOA Y/N Yes
Originating Board Datashare California Regional
Year Built 1996
Lot Size 7,597 Sqft
Property Description
Location
State CA
County Orange
Interior
Heating Central
Cooling Central Air, Zoned, Other
Flooring Tile, Wood
Fireplaces Type Family Room, Gas Starter, Living Room
Fireplace Yes
Window Features Double Pane Windows
Appliance Gas Range, Microwave, Oven, Refrigerator
Laundry Laundry Room, Other, Electric
Exterior
Garage Spaces 3.0
Pool In Ground, Spa
Amenities Available Playground, Pool, Gated, Spa/Hot Tub, Tennis Court(s), Other, Barbecue, Pet Restrictions, Picnic Area, Trail(s)
View Mountain(s), Other
Handicap Access Other
Private Pool false
Building
Lot Description Street Light(s), Storm Drain
Story 2
Foundation Slab
Water Public
Architectural Style Traditional
Schools
School District Capistrano Unified
Others
HOA Fee Include Security/Gate Fee,Maintenance Grounds






