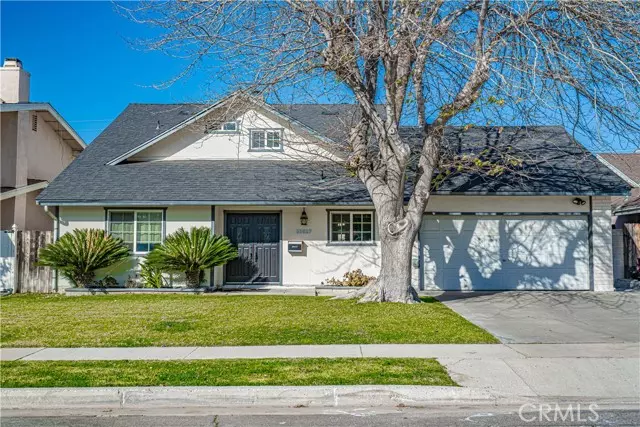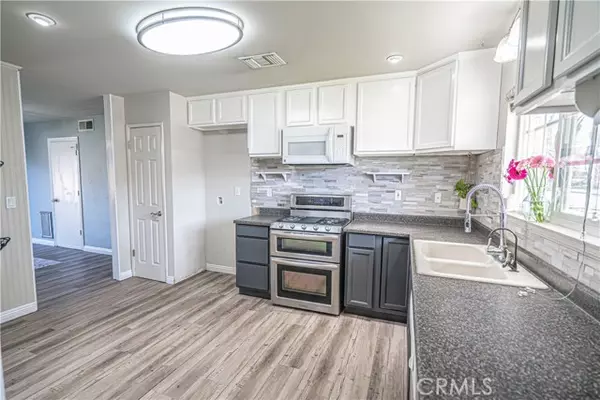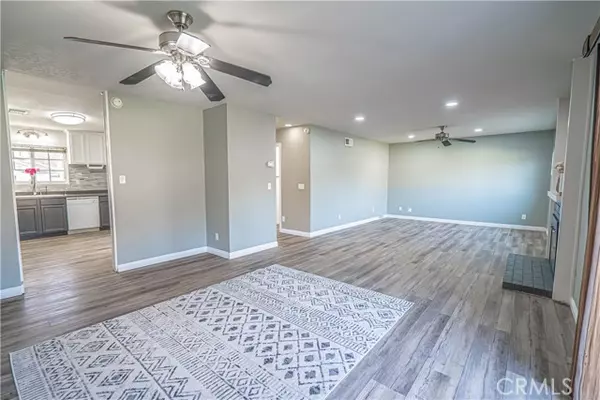REQUEST A TOUR If you would like to see this home without being there in person, select the "Virtual Tour" option and your agent will contact you to discuss available opportunities.
In-PersonVirtual Tour
Listed by Lawrence Fleischman • RE/MAX of Santa Clarita
$ 815,000
Est. payment /mo
Open Sat 4PM-2AM
20827 Kingscrest Drive Saugus (santa Clarita), CA 91350
4 Beds
2 Baths
1,604 SqFt
OPEN HOUSE
Sat Jan 18, 4:00pm - 2:00am
UPDATED:
01/17/2025 10:29 PM
Key Details
Property Type Single Family Home
Sub Type Detached
Listing Status Active
Purchase Type For Sale
Square Footage 1,604 sqft
Price per Sqft $508
MLS Listing ID CRSR25003040
Bedrooms 4
Full Baths 2
HOA Y/N No
Originating Board Datashare California Regional
Year Built 1965
Lot Size 6,512 Sqft
Property Description
Charming and beautifully updated home located in the heart of Saugus, Santa Clarita. This 4-bedroom, 2-bathroom gem sits on a spacious 6,500+ sq. ft. lot that backs up to the peaceful Bouquet riverbed, providing privacy with no rear neighbors. Well maintained, this turn-key property reflects pride of ownership and boasts a long list of modern updates. The home features re-insulated walls, upgraded Romex wiring, double-back CAT-6 HD cable runs throughout, and gas-injected double-pane windows with a triple-pane living room window for optimal energy efficiency. The updated A/C, heater, ducting, and air registers add to the comfort of this home. Tech-savvy and convenient, the property includes an upgraded 240V electrical panel, a Level 2 EV charging station in the garage, a 50-amp RV connection, and an RV sewer dump connection. Inside, the large kitchen offers upgraded cabinetry and ample counter space, while the open living and dining areas feature recessed lighting, ceiling fans, and a cozy fireplace. The downstairs primary bedroom includes an updated en-suite bathroom with dual vanities, and three additional bedrooms upstairs provide plenty of space for family or guests. The private backyard is perfect for entertaining or relaxing, with a concrete patio and a large grassy area ide
Location
State CA
County Los Angeles
Interior
Heating Central
Cooling Central Air
Flooring Laminate
Fireplaces Type Family Room
Fireplace Yes
Window Features Double Pane Windows
Laundry In Garage
Exterior
Garage Spaces 2.0
Pool None
View None
Handicap Access None
Private Pool false
Building
Story 2
Water Public
Architectural Style Contemporary
Schools
School District William S. Hart Union High

© 2025 BEAR, CCAR, bridgeMLS. This information is deemed reliable but not verified or guaranteed. This information is being provided by the Bay East MLS or Contra Costa MLS or bridgeMLS. The listings presented here may or may not be listed by the Broker/Agent operating this website.





