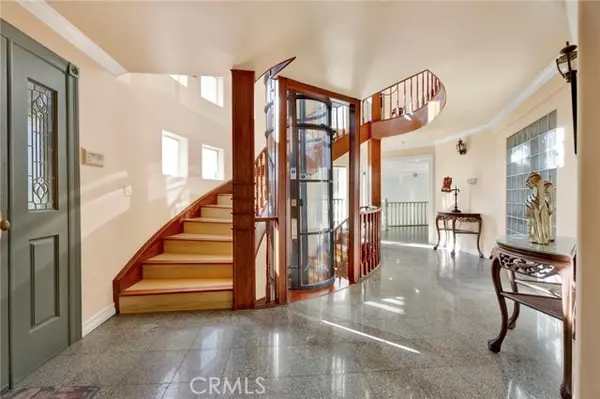2537 Saint Andrews Drive Glendale, CA 91206
7 Beds
6 Baths
5,112 SqFt
OPEN HOUSE
Sat Feb 22, 1:00pm - 4:00pm
Sun Feb 23, 1:00pm - 4:00pm
UPDATED:
02/19/2025 05:26 AM
Key Details
Property Type Single Family Home
Sub Type Detached
Listing Status Active Under Contract
Purchase Type For Sale
Square Footage 5,112 sqft
Price per Sqft $489
MLS Listing ID CRGD25033952
Bedrooms 7
Full Baths 5
HOA Y/N No
Originating Board Datashare California Regional
Year Built 1991
Lot Size 0.516 Acres
Property Sub-Type Detached
Property Description
Location
State CA
County Los Angeles
Interior
Heating Central, Fireplace(s)
Cooling Central Air, Other
Flooring Tile, Wood
Fireplaces Type Dining Room, Family Room, Gas, Wood Burning
Fireplace Yes
Appliance Dishwasher, Disposal, Gas Range, Microwave, Refrigerator
Laundry Dryer, Laundry Room, Washer
Exterior
Garage Spaces 3.0
Pool In Ground, Fenced
View Hills, Mountain(s), Panoramic
Private Pool true
Building
Story 3
Foundation Combination
Water Public
Schools
School District Glendale Unified






