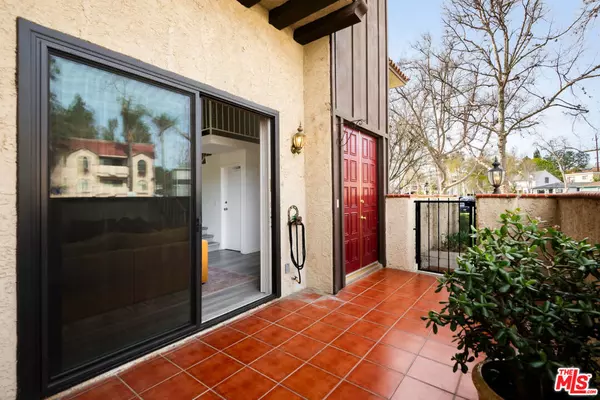400 W Riverside DR #4 Burbank, CA 91506
3 Beds
3 Baths
1,568 SqFt
OPEN HOUSE
Sat Feb 22, 1:00pm - 4:00pm
Sun Feb 23, 1:00pm - 4:00pm
Tue Feb 25, 11:00am - 2:00pm
UPDATED:
02/18/2025 07:08 PM
Key Details
Property Type Condo
Sub Type Condominium
Listing Status Active
Purchase Type For Sale
Square Footage 1,568 sqft
Price per Sqft $592
MLS Listing ID 25499631
Bedrooms 3
Full Baths 2
Half Baths 1
Condo Fees $480
Construction Status Updated/Remodeled
HOA Fees $480/mo
HOA Y/N Yes
Year Built 1978
Lot Size 1.239 Acres
Property Sub-Type Condominium
Property Description
Location
State CA
County Los Angeles
Area 610 - Burbank
Zoning BUR4
Interior
Interior Features Ceiling Fan(s), Separate/Formal Dining Room, Open Floorplan, Walk-In Closet(s)
Heating Central
Cooling Central Air
Flooring Laminate
Fireplaces Type Living Room
Furnishings Unfurnished
Fireplace Yes
Appliance Dishwasher, Gas Cooktop, Disposal, Gas Oven, Microwave, Refrigerator, Dryer
Laundry Laundry Closet
Exterior
Parking Features Door-Multi, Garage
Garage Spaces 2.0
Garage Description 2.0
Pool Community, Fenced, Heated, Association
Community Features Pool
Amenities Available Horse Trails, Pool
View Y/N Yes
View Mountain(s)
Porch Open, Patio
Total Parking Spaces 2
Private Pool No
Building
Dwelling Type Townhouse
Story 3
Entry Level Multi/Split
Water Public
Architectural Style Modern
Level or Stories Multi/Split
New Construction No
Construction Status Updated/Remodeled
Others
Pets Allowed Yes
HOA Fee Include Earthquake Insurance
Senior Community No
Tax ID 5625031019
Security Features Carbon Monoxide Detector(s),Fire Detection System,Smoke Detector(s)
Special Listing Condition Standard
Pets Allowed Yes






