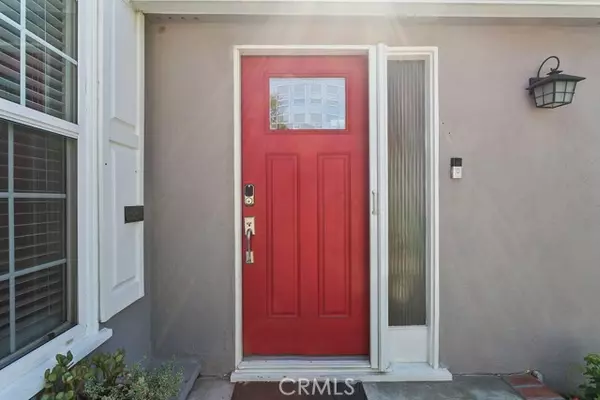3826 Cedar Avenue Long Beach, CA 90807
4 Beds
4 Baths
2,568 SqFt
OPEN HOUSE
Sat Feb 22, 1:00pm - 4:00pm
Sun Feb 23, 1:00pm - 4:00pm
UPDATED:
02/21/2025 10:40 PM
Key Details
Property Type Single Family Home
Sub Type Detached
Listing Status Active
Purchase Type For Sale
Square Footage 2,568 sqft
Price per Sqft $619
MLS Listing ID CROC25037498
Bedrooms 4
Full Baths 1
HOA Y/N No
Originating Board Datashare California Regional
Year Built 1942
Lot Size 7,192 Sqft
Property Sub-Type Detached
Property Description
Location
State CA
County Los Angeles
Interior
Heating Natural Gas, Central, Fireplace(s)
Cooling Ceiling Fan(s), Central Air
Fireplaces Type Den, Gas, Gas Starter, Living Room
Fireplace Yes
Window Features Double Pane Windows,Screens
Appliance Dishwasher, Disposal, Gas Range, Microwave, Oven, Refrigerator, Water Filter System, Gas Water Heater, Tankless Water Heater
Laundry Gas Dryer Hookup, Laundry Room, Other, See Remarks
Exterior
Garage Spaces 2.0
Pool Gas Heat
View None
Private Pool true
Building
Lot Description Level, Other, Street Light(s), Landscape Misc
Story 2
Foundation Raised, Slab, Combination
Water Public
Architectural Style Traditional
Schools
School District Long Beach Unified






