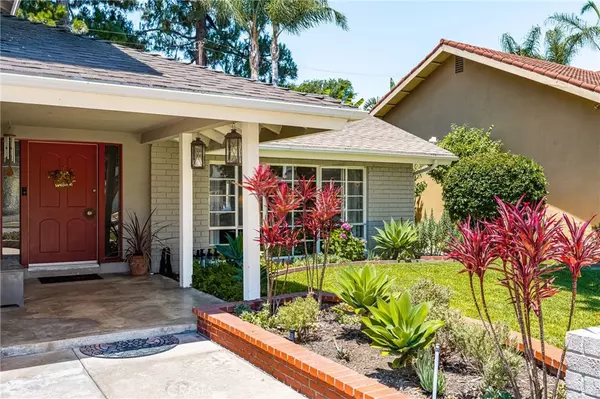2218 N Mantle Lane Santa Ana, CA 92705
4 Beds
3 Baths
2,562 SqFt
OPEN HOUSE
Sat Aug 09, 1:00pm - 4:00pm
UPDATED:
Key Details
Property Type Single Family Home
Sub Type Single Family Residence
Listing Status Active
Purchase Type For Sale
Square Footage 2,562 sqft
Price per Sqft $515
MLS Listing ID PW25174381
Bedrooms 4
Full Baths 2
Half Baths 1
HOA Y/N No
Year Built 1967
Lot Size 7,418 Sqft
Property Sub-Type Single Family Residence
Property Description
Welcome to this stunning 4-bedroom, 2.5-bath home located in the highly sought-after Meredith neighborhood. With excellent curb appeal and a thoughtfully designed floor plan, this residence is perfect for both everyday living and entertaining.
Step inside to a spacious living room featuring a large picture window that fills the space with natural light. The separate formal dining room is ideal for gatherings, while the expansive kitchen offers a central island, granite countertops, and stylish shaker cabinets. Adjacent to the kitchen, a generous family room opens to the backyard oasis.
Outdoors, you'll find a sparkling pool with a new pump, a relaxing spa, and a charming fountain—all recently refreshed with acid washing. A covered patio provides the perfect spot for outdoor dining, and a convenient half bath with backyard access makes pool days a breeze.
Upstairs, both remodeled bathrooms showcase modern finishes. The spacious primary suite includes a beautifully updated ensuite bath and a large walk-in closet. The hall bath has also been tastefully remodeled to serve the additional bedrooms.
Located within the highly regarded Tustin School District, with Foothill High School as the designated campus, this home is perfectly situated. To top it off, the backyard enjoys serene views as it backs to the beautiful Portola park.
Don't miss the opportunity to make this gorgeous home yours!
Location
State CA
County Orange
Area 70 - Santa Ana North Of First
Interior
Interior Features Ceiling Fan(s), Granite Counters, All Bedrooms Up, Primary Suite, Walk-In Closet(s)
Cooling Central Air
Fireplaces Type Electric, Family Room
Fireplace Yes
Laundry Laundry Room
Exterior
Parking Features Concrete, Door-Single, Driveway, Garage Faces Front, Garage, Permit Required
Garage Spaces 2.0
Garage Description 2.0
Fence Block
Pool Gunite, In Ground, Private, Waterfall
Community Features Curbs, Sidewalks
View Y/N No
View None
Roof Type Composition
Porch Concrete, Covered
Total Parking Spaces 2
Private Pool Yes
Building
Lot Description Front Yard, Sprinkler System, Yard
Dwelling Type House
Faces East
Story 2
Entry Level Two
Foundation Slab
Sewer Public Sewer
Water Public
Architectural Style Traditional
Level or Stories Two
New Construction No
Schools
Elementary Schools Loma Vista
Middle Schools Hewes
High Schools Foothill
School District Tustin Unified
Others
Senior Community No
Tax ID 39601105
Security Features Carbon Monoxide Detector(s),Smoke Detector(s)
Acceptable Financing Cash, Cash to New Loan
Listing Terms Cash, Cash to New Loan
Special Listing Condition Standard






