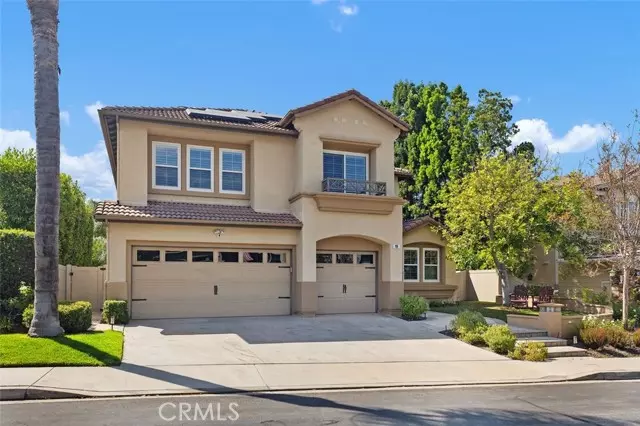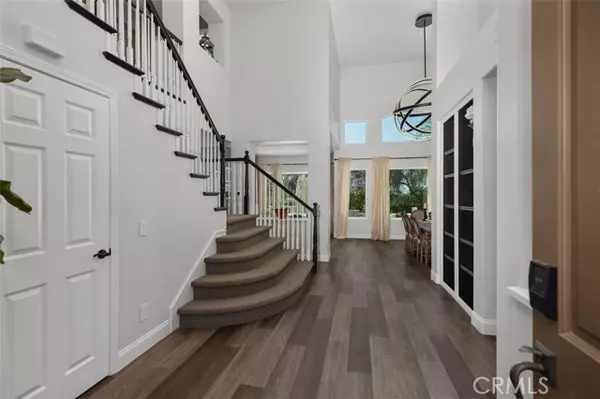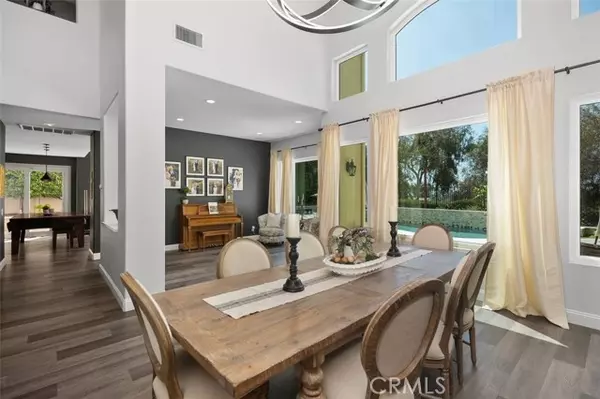19 Crestview Drive Rancho Santa Margarita, CA 92688
5 Beds
3 Baths
2,880 SqFt
Open House
Sat Sep 06, 1:00pm - 4:00pm
Sun Sep 07, 1:00pm - 4:00pm
UPDATED:
Key Details
Property Type Single Family Home
Sub Type Detached
Listing Status Active
Purchase Type For Sale
Square Footage 2,880 sqft
Price per Sqft $796
MLS Listing ID CROC25186789
Bedrooms 5
Full Baths 3
HOA Fees $171/mo
HOA Y/N Yes
Year Built 1991
Lot Size 6,787 Sqft
Property Sub-Type Detached
Source Datashare California Regional
Property Description
Location
State CA
County Orange
Interior
Heating Central
Cooling Ceiling Fan(s), Central Air
Flooring Laminate, Carpet, Wood
Fireplaces Type Family Room
Fireplace Yes
Appliance Dishwasher, Gas Range
Laundry Laundry Room, Inside
Exterior
Garage Spaces 3.0
Amenities Available Pool, Tennis Court(s), Other, BBQ Area, Picnic Area, Trail(s)
View City Lights
Private Pool true
Building
Lot Description Back Yard
Story 2
Water Public
Schools
School District Capistrano Unified






