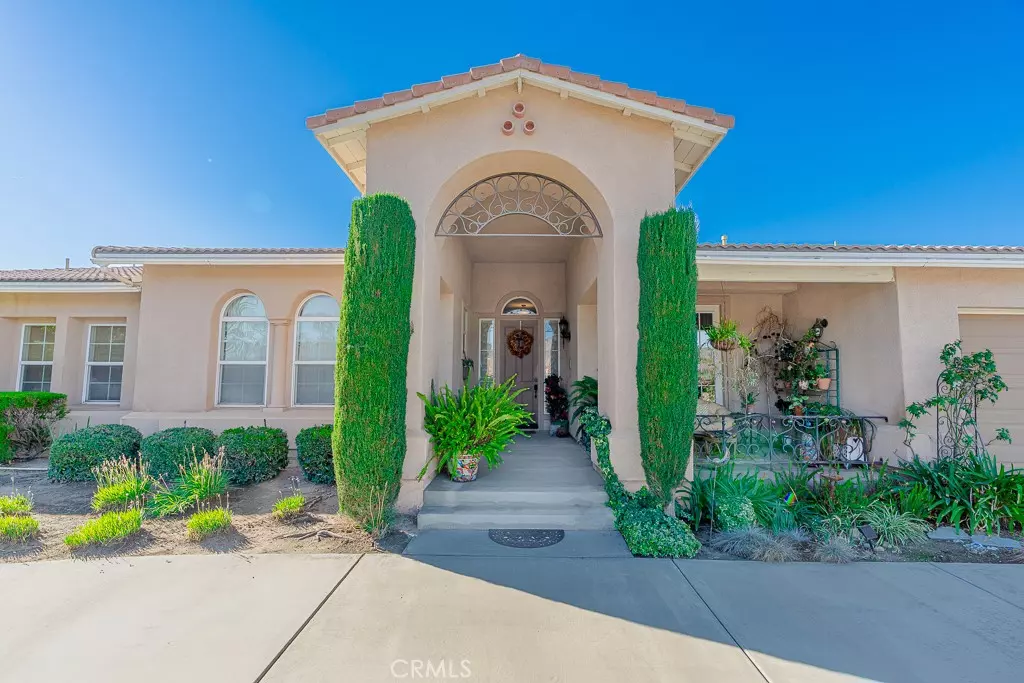
1052 Park AVE San Jacinto, CA 92583
4 Beds
3 Baths
2,660 SqFt
UPDATED:
Key Details
Property Type Single Family Home
Sub Type Single Family Residence
Listing Status Active
Purchase Type For Sale
Square Footage 2,660 sqft
Price per Sqft $234
Subdivision Parkhill
MLS Listing ID SW25180610
Bedrooms 4
Full Baths 3
Construction Status Turnkey
HOA Fees $90/mo
HOA Y/N Yes
Year Built 2005
Lot Size 0.350 Acres
Property Sub-Type Single Family Residence
Property Description
Step into this beautifully maintained single-story home featuring 4 bedrooms, 3 bathrooms, and over 2,600 sq. ft. of comfortable living space. Situated on a charming half-moon driveway, you'll be greeted by well-manicured landscaping and a welcoming front courtyard — perfect for greeting guests or enjoying a morning coffee.
Inside, the open floor plan and soaring ceilings create a bright and airy atmosphere throughout. The spacious living room flows seamlessly into a separate formal dining area, complete with elegant French doors that open to the front courtyard.
The upgraded kitchen is a dream for anyone who loves to cook and entertain. It offers ample counter space, a central island, a built-in hutch, and a built-in desk — all overlooking a generous family room with a cozy fireplace, ideal for cooler days. A sliding glass door leads to a large, private backyard featuring mature fruit trees, a covered patio, and plenty of space for outdoor entertaining and BBQs with family and friends.
The primary suite is a true retreat, offering two walk-in closets, a luxurious soaking tub, walk-in shower, and dual vanities. Three additional bedrooms provide plenty of space for family or guests — with two of the bedrooms connected by a convenient Jack-and-Jill bathroom.
Additional highlights include: *Leased Solar System-*RV Parking-*Spacious Laundry Room-*3-Car Garage
Don't miss this opportunity to own a stunning home in one of the area's most desirable neighborhoods. Schedule your private showing today and start making memories in this exceptional Park-Hill property!
Location
State CA
County Riverside
Area Srcar - Southwest Riverside County
Rooms
Main Level Bedrooms 4
Interior
Interior Features Breakfast Area, Ceiling Fan(s), Separate/Formal Dining Room, High Ceilings, Open Floorplan, Pantry, Solid Surface Counters, Tile Counters, Jack and Jill Bath
Heating Central, Solar
Cooling Central Air
Flooring Carpet, Tile
Fireplaces Type Family Room
Fireplace Yes
Appliance Built-In Range, Double Oven, Dishwasher, Disposal, Microwave
Laundry Laundry Room
Exterior
Parking Features Circular Driveway, Door-Multi, Direct Access, Garage Faces Front, Garage
Garage Spaces 3.0
Garage Description 3.0
Fence Wood
Pool Association
Community Features Biking, Street Lights, Sidewalks
Amenities Available Playground
View Y/N Yes
View Mountain(s)
Roof Type Tile
Accessibility Safe Emergency Egress from Home
Porch Covered, Front Porch, Open, Patio
Total Parking Spaces 3
Private Pool No
Building
Lot Description Back Yard, Front Yard, Gentle Sloping, Sprinklers In Rear, Sprinklers In Front
Dwelling Type House
Faces North
Story 1
Entry Level One
Foundation Slab
Sewer Public Sewer
Water Public
Architectural Style Traditional
Level or Stories One
New Construction No
Construction Status Turnkey
Schools
School District Hemet Unified
Others
HOA Name Parkhill
Senior Community No
Tax ID 438530004
Security Features Carbon Monoxide Detector(s),Smoke Detector(s)
Acceptable Financing Cash, Conventional, FHA
Listing Terms Cash, Conventional, FHA
Special Listing Condition Standard







