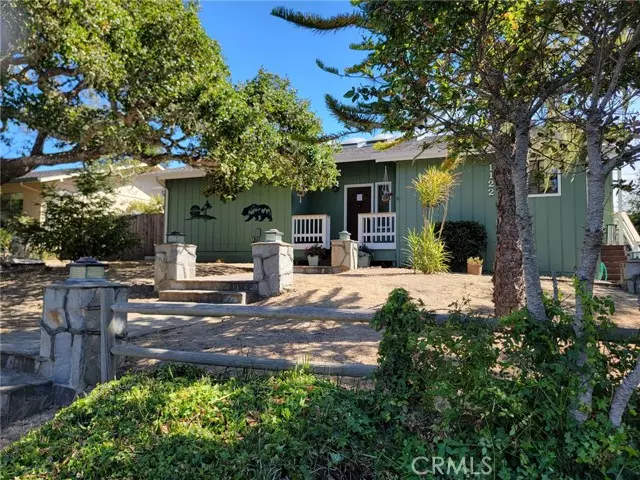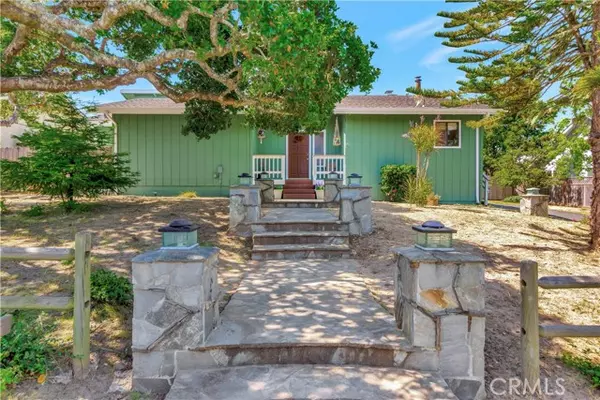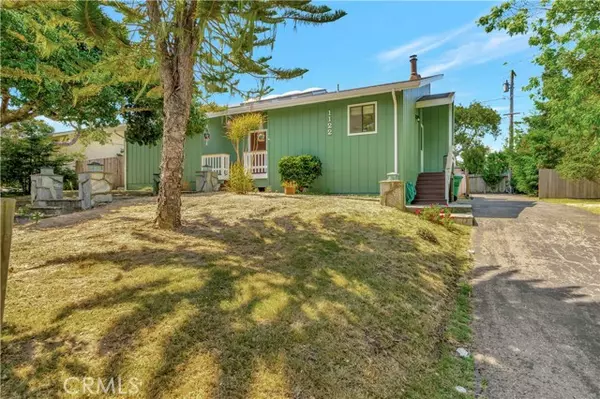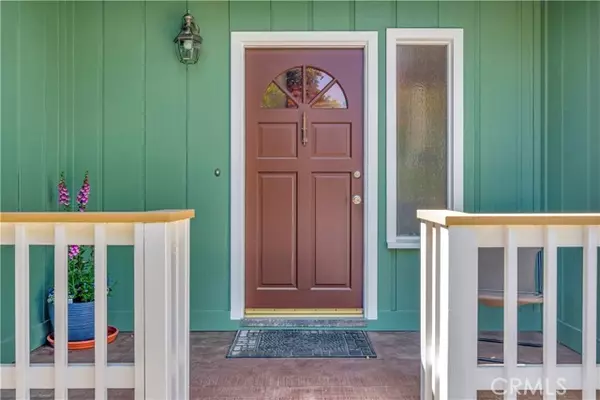Bought with Hayley Townley • Comet Realty
$1,025,000
$1,060,000
3.3%For more information regarding the value of a property, please contact us for a free consultation.
1122 Hartford Street Cambria, CA 93428
3 Beds
2 Baths
1,978 SqFt
Key Details
Sold Price $1,025,000
Property Type Single Family Home
Sub Type Detached
Listing Status Sold
Purchase Type For Sale
Square Footage 1,978 sqft
Price per Sqft $518
MLS Listing ID CRPW24103070
Sold Date 02/21/25
Bedrooms 3
Full Baths 2
HOA Y/N No
Originating Board Datashare California Regional
Year Built 1975
Lot Size 9,000 Sqft
Property Sub-Type Detached
Property Description
:::Nice Price Correction::: Discover the charm of coastal living in this expansive 3-bedroom, 2-bathroom home, complete with an additional bonus room. The inviting living room features a fireplace, soaring wood-beamed ceilings, and clerestory windows that flood the space with light. The modernized kitchen boasts birch cabinetry, stainless steel appliances, granite countertops, a gas range, and a separate pantry. Adjacent to the kitchen, the dining room includes a cozy stove fireplace and two garden windows, adding to the home's warmth and character. Double doors lead to a flexible bonus room, ideal as an extra bedroom, office, art studio, or den, highlighted by its high ceilings and skylights. The master suite includes a walk-in closet and a full bathroom with dual sinks. The hallway, equipped with ample closet space for storage, guides you to the second and third bedrooms. The laundry room features cabinetry and new water-resistant flooring. Recent improvements to the home include a new cement walkway with drainage around the side and back, a new main line to the street, fresh exterior and interior paint, and new carpeting throughout. The two-car garage is conveniently situated at the back of the property. Step from the living room into the sunroom to enjoy a cozy and relaxing r
Location
State CA
County San Luis Obispo
Interior
Heating Forced Air
Cooling Ceiling Fan(s), None
Flooring Carpet
Fireplaces Type Dining Room, Family Room
Fireplace Yes
Window Features Skylight(s)
Appliance Electric Range, Disposal, Gas Range, Microwave, Refrigerator, ENERGY STAR Qualified Appliances
Laundry Dryer, Laundry Room, Washer, Inside
Exterior
Garage Spaces 2.0
Pool None
View Hills, Trees/Woods, Ocean
Handicap Access Other
Private Pool false
Building
Lot Description Other, Landscape Misc
Story 1
Water Public
Architectural Style Contemporary
Schools
School District Coast Unified
Read Less
Want to know what your home might be worth? Contact us for a FREE valuation!

Our team is ready to help you sell your home for the highest possible price ASAP

© 2025 BEAR, CCAR, bridgeMLS. This information is deemed reliable but not verified or guaranteed. This information is being provided by the Bay East MLS or Contra Costa MLS or bridgeMLS. The listings presented here may or may not be listed by the Broker/Agent operating this website.





